Launch of the BLVD Penthouse Residences
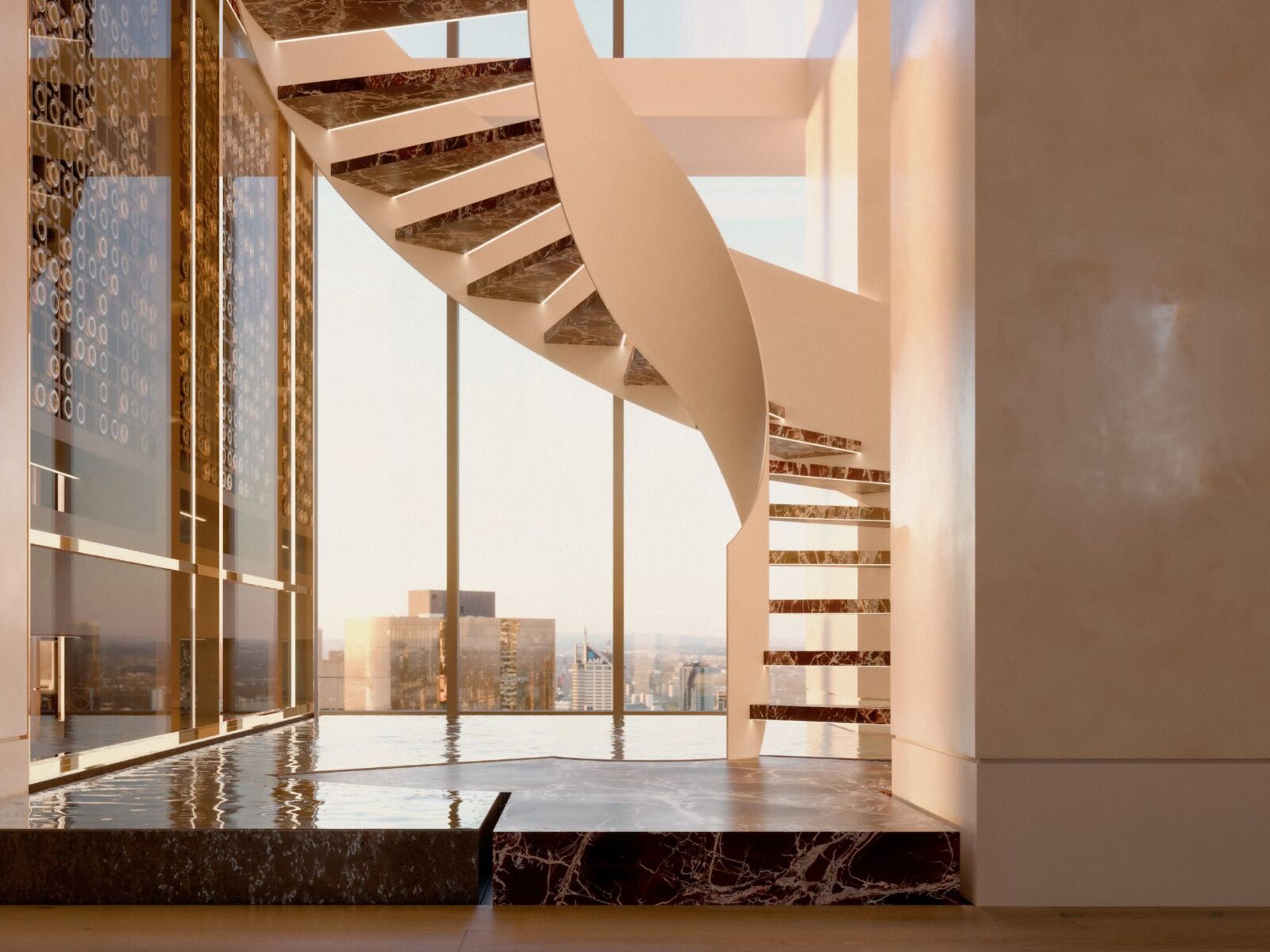
Artist's Impression
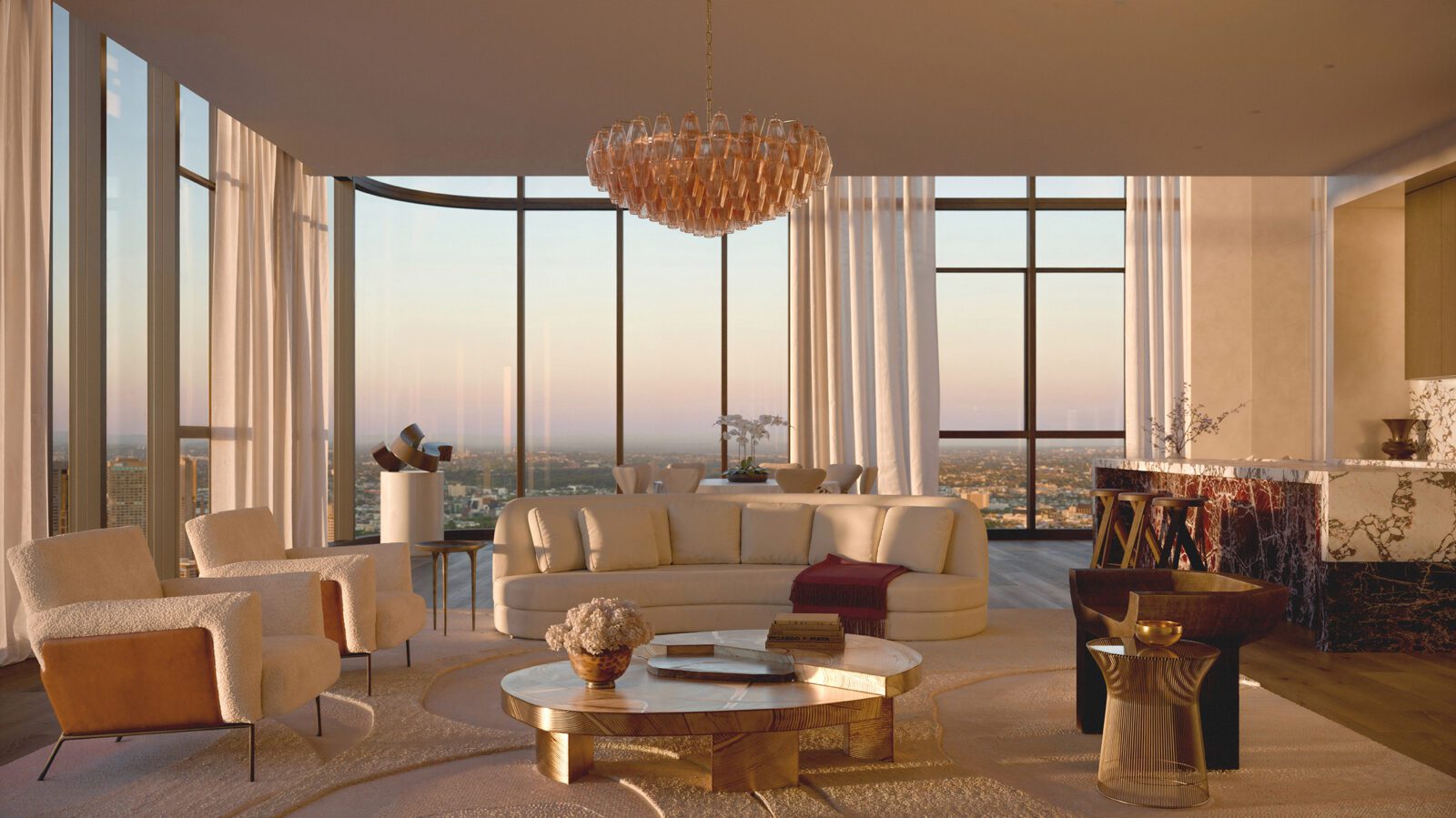
Artist's Impression
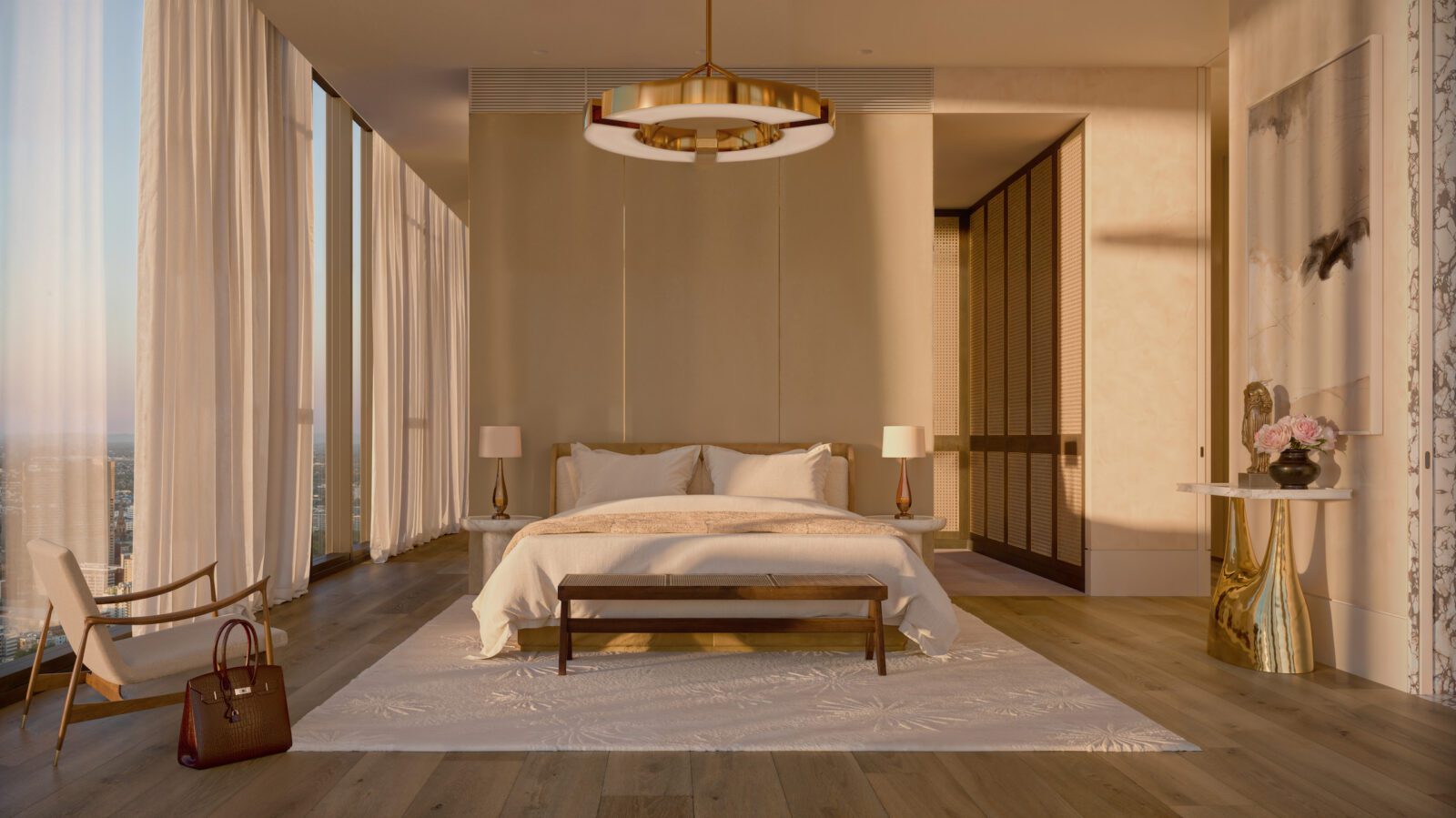
Artist's Impression
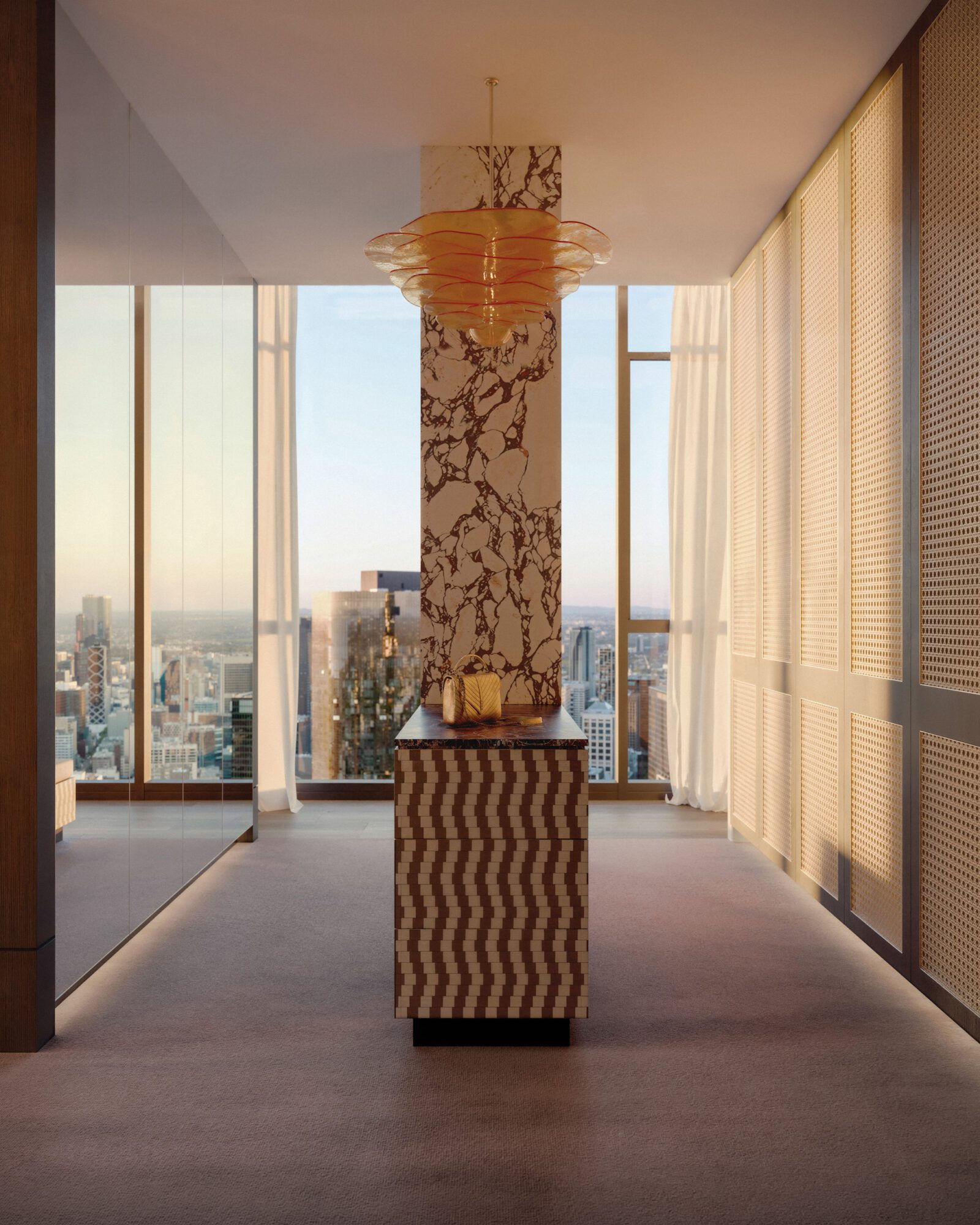
Artist's Impression
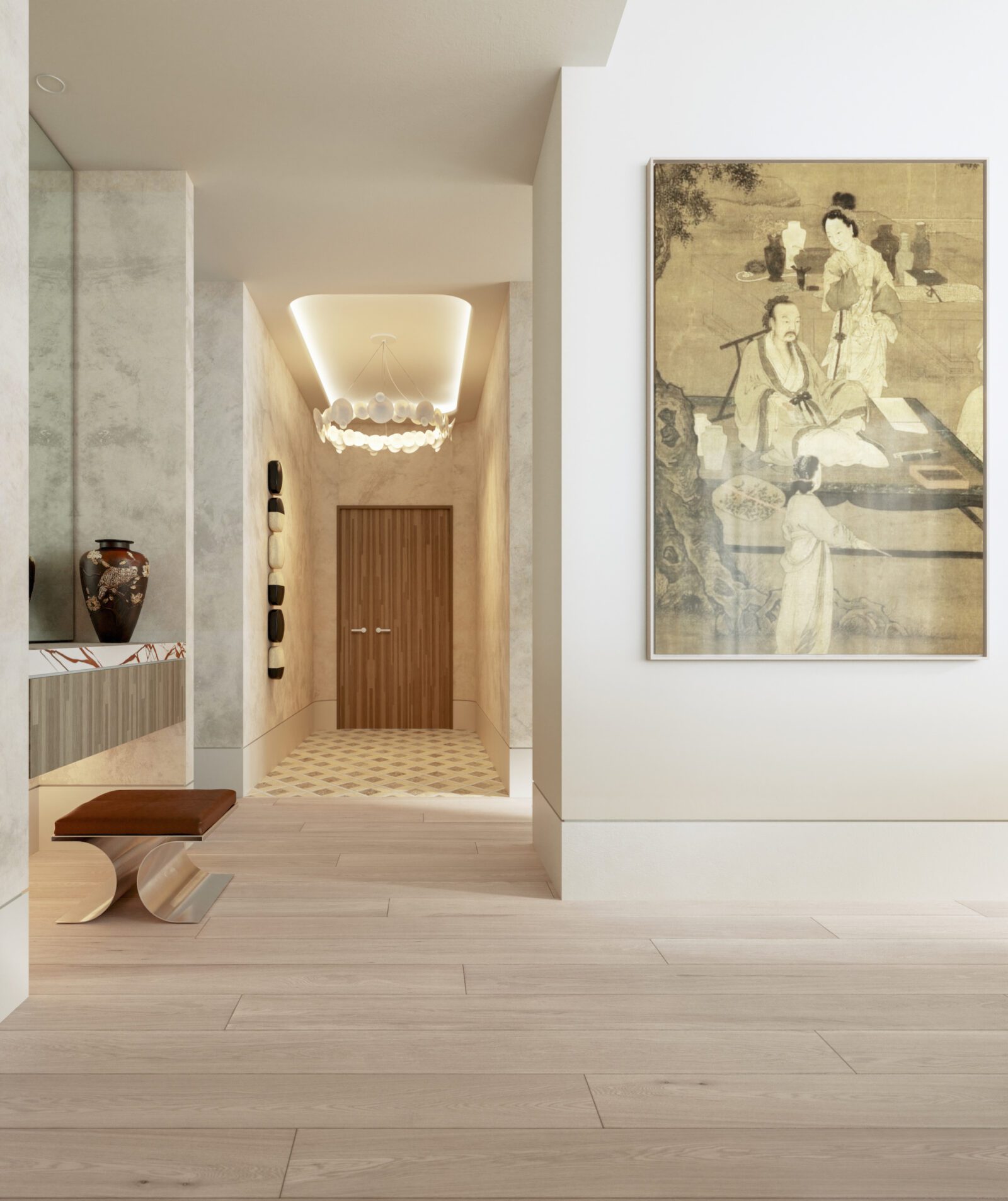
Artist's Impression
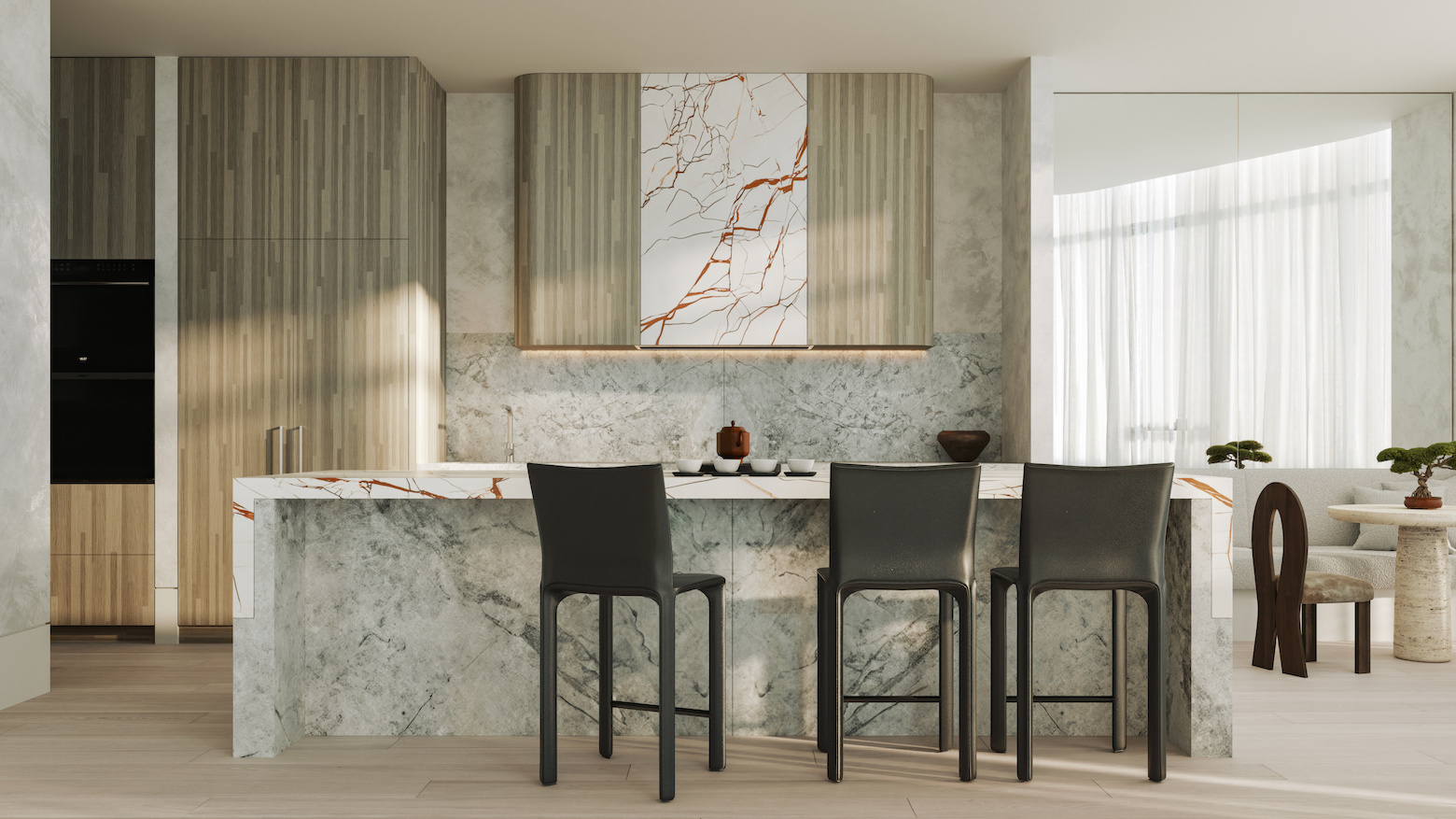
Artist's Impression
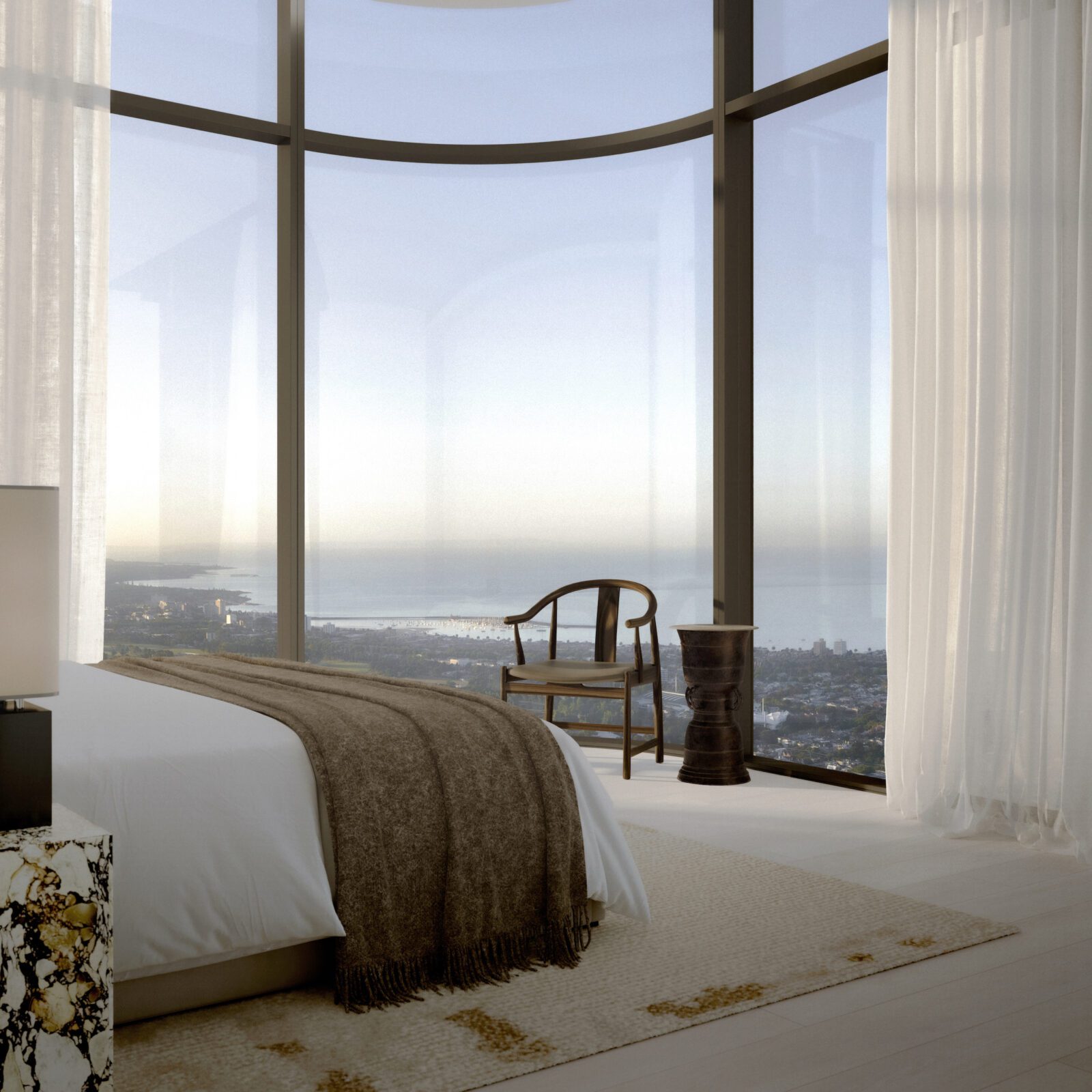
Artist's Impression
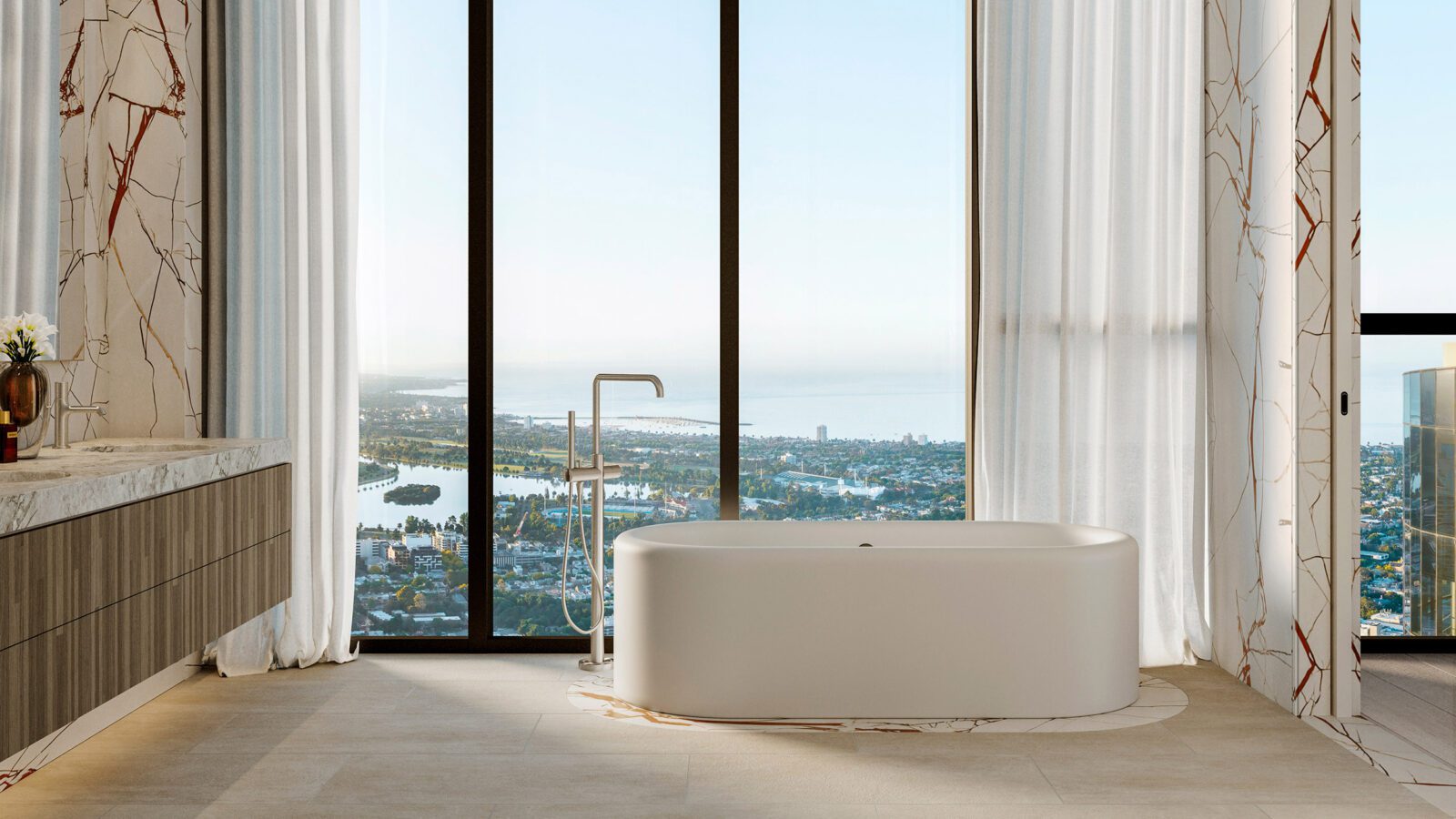
Artist's Impression
Set to deliver a new level of opulence, luxury and amenity to Southbank, we are delighted to unveil eight illustrious penthouses that will sit atop Melbourne Square’s BLVD, designed by globally renowned designer David Hicks.
Expressions of interest received prior to the official launch signaled strong demand with one of the Penthouse residences already sold for $6 million.
Situated within the $3 billion Melbourne Square precinct, the quarter-floor penthouses span 180sqm – 471sqm, with prices starting from $4.46 million. David Hicks designed the high-end residences to act as sanctuaries of opulence, catering to discerning tastes with a bespoke ‘East meets West’ theme that Hicks curated especially for BLVD.
Sitting across the uppermost floors on levels 74 and 75 is ‘The Garnet’, an expansive double-storey duplex akin to Manhattan’s world-class ‘Billionaire’s Row’ penthouses. A masterful blend of luxury, elegance, and bespoke craftmanship, ‘The Garnet’ features a striking architectural design, highlighted by a white sculptural staircase floating above a reflection pond that connects the two floors. The staircase, framed by a marble archway, is positioned next to a polished brass wine cellar, leading to the main living area lined with floor-to-ceiling windows. The elegant kitchen features a burgundy marble island with Calacatta Viola detailing and concealed state-of-the-art appliances. The primary suite includes fabric-lined walls, custom timber veneer joinery, and a walk-in wardrobe designed to mimic a luxury boutique, with silk carpet, patterned timber veneer, and mirrored panels, completed by a marble-clad ensuite with a statement bathtub overlooking breathtaking bay views.
Hicks’ bespoke ‘East meets West’ theme for BLVD’s Penthouse Collection is inspired by his international travels, fusing Eastern minimalism with Western opulence and scale. Culminating in eight unique penthouses offering a rare blend of cultural aesthetics with a strong emphasis on leveraging the breathtaking views offered from BLVD’s unique vantage point.
“To establish a unique direction, we looked towards the East and the West for inspiration. From the most luxurious developments in New York, to refined Parisian apartments, to luxury hotels in Japan and Asia,” Hicks said.
According to OSK Property Sales & Marketing Director, Ivy Chen, one significant driving factor of BLVD’s Penthouse Collection design was approaching each quarter-floor residence as an individual home, ensuring each offers a unique living experience that feels more alike a standalone home than bulk apartment dwelling.
“We challenged Hicks with crafting a unique ‘East meets West’ design for each individual penthouse, and the result is eight one-of-a-kind residences. Each has its own distinct views, customisable options, and floorplans, meaning buyers will be spoilt for choice when designing the home of their dreams,” said Chen.
It was this individualised approach that gave the BLVD penthouses an extra layer of luxury, according to David Hicks. “The approach to designing BLVD’s penthouses as individual projects retains the grandeur, privacy, and high-end design details typical of a standalone luxury home. This is a process rarely seen in high-volume apartment towers, and it will make for considered, luxurious and resolved homes.
“As a design practice, we see this as a pioneering stepping stone to what luxury development will be more about in the future, with BLVD leading the way,” Hicks said.
In addition to exceptional design, residents of BLVD’s Penthouse Collection will have exclusive access to the premium Skye Club Lounge on level 55, featuring a cocktail bar, dining room, and private gym. The building also offers an extensive range of amenities, including private dining rooms, a state-of-the-art gym, a 25m indoor swimming pool, spa, sauna, golf simulator, entertainment and lounge spaces, and a double-storey co-working area.
Embodying a commitment to sustainability and wellbeing, BLVD features carbon-neutral operation-enabled residences, gas-free design, EV charging stations, and a zen garden.
Furthermore, the tower sits within the broader Melbourne Square precinct which has already delivered a lush 3,745sqm Kennedy Park, full-line Woolworths, early learning centre, a soon-to-expand retail precinct, and is holistically designed to focus on improving the health and wellness of residents.
BLVD is currently under construction via Multiplex with completion expected in Q1 2018.



